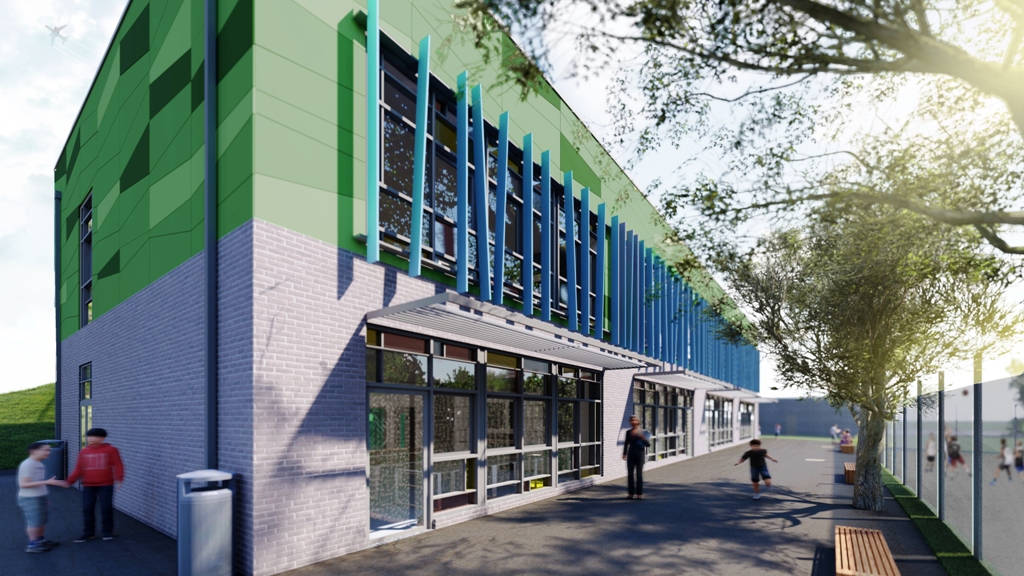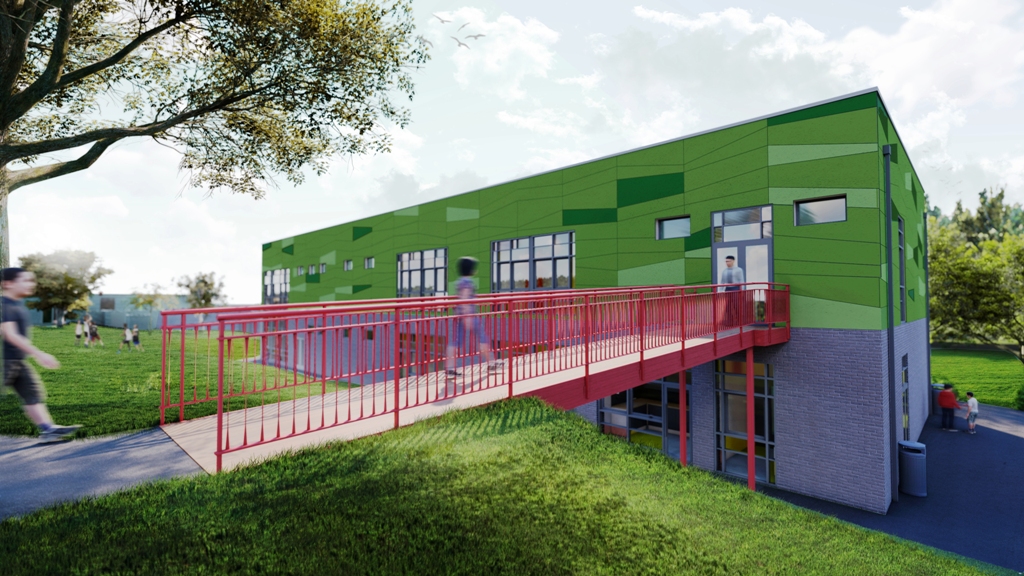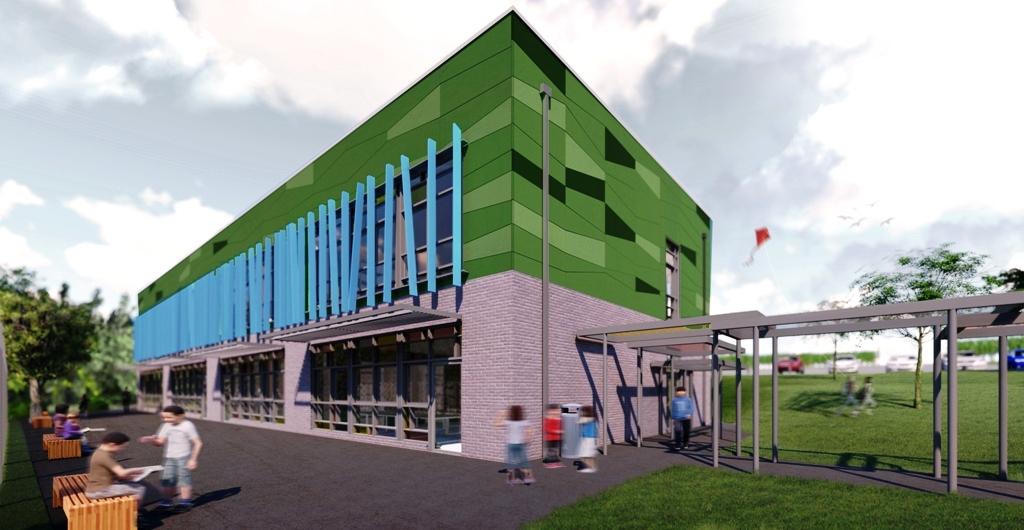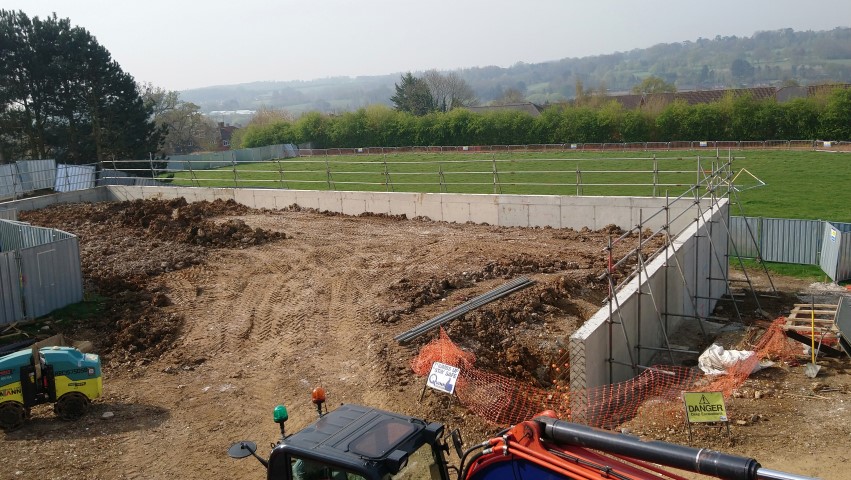Construction work is gathering pace at Belswains Primary School in Hemel Hempstead with the £3m project Ingleton Wood is involved in being on target to complete in time for September’s new school year.
The primary school, based in Barnfield, will be able to increase student numbers by 210 when it reopens after the summer holidays.
The expansion includes a two-storey block containing eight new classrooms for years three to six and a new all-weather, multi-purpose games playground.
Belswains was targeted for expansion by Hertfordshire County Council, which brought Ingleton Wood in to head up the designs at the school and take the proposals successfully through planning permission.
It is one of a number of schools in the County to undergo major expansion. The new block will house storage for support services, toilets for staff and children and there will be further adaptations to the existing school building.
Architect Luca Dettori, said: “All the classrooms face south-west towards fields and have large windows to enjoy the view but a shading system will protect the classrooms from overheating.
“We designed the rear of the building to have smaller windows to reduce heat loss and the project was able to progress quicker as special Structural Insulated Panels, to increase insulation efficiency, were made off site – cutting down the build time.”
Head teacher, Mike Fearnhead, said: “Ingleton Wood have helped from day one, producing a variety of initial designs for us to choose from, whilst also listening to our needs and giving advice when required.
“A lot of thought has gone into the visual impact the building may have and, together with the planned landscaping, the finished product will have a positive impact besides being functional. For such a major project there has been negligible impact on the children’s learning throughout.
“The school will benefit greatly from this expansion, not only are Key Stage 2 pupils looking forward to learning in a new purpose-built environment, but the multi-purpose games area will allow sports to be played all year round, and with the possibility of it being available for local community use as well.”
We supplied our client, Belswains Primary School in Hemel Hempstead, with this animated 3D clip so they could easily visualise how the school’s new building would eventually look.



3D designs of the Belswains Primary School classroom block

Early stage construction at the beginning of 2019 shows the view the classrooms will have






 General Enquiries
General Enquiries Twitter
Twitter LinkedIn
LinkedIn Instagram
Instagram