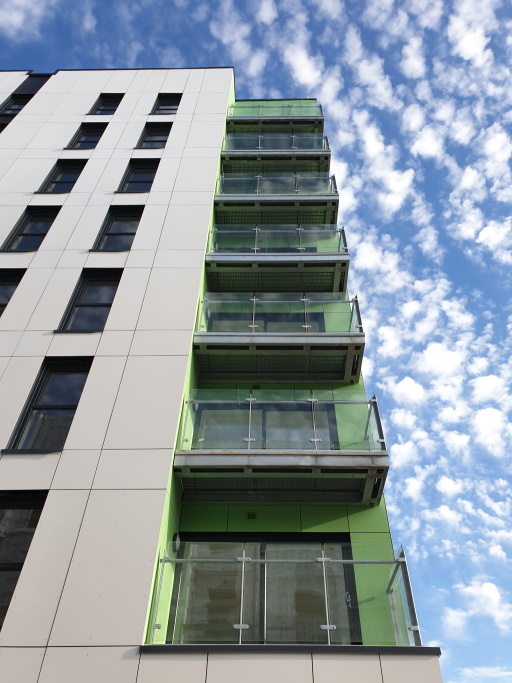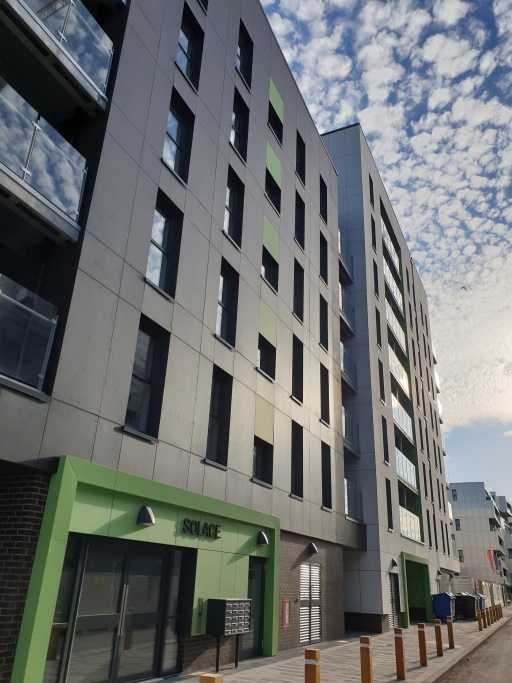The densification of regional urban centres is accelerating with a wave of high-rise, high-density developments leading the charge in rejuvenating redundant industrial and riverside sites away from the traditional metropolitan centres.
Momentum is gathering pace across the UK. In the East of England our specialist multi-disciplinary teams are working with private developers, housing associations, local authorities, NHS trusts and more to design and deliver compelling, long-lasting homes that regenerate brownfield urban land whilst respecting local heritage, communities, and placemaking.
With 55% of the world’s population now living in urban areas – expected to rise to 68% by 2050 – combined with limited land and rising demand showing no sign of abating, building higher, more creatively, and with greater density will play an increasingly significant role in delivering much needed sustainable new homes at volume.
Our high-density expertise
Our work spans all housing types, demographics, and building forms in urban and rural areas. Our knowledge of the housing sector makes us adept at all stages of the design and construction process, from the imagining of new concepts and comprehensive residential-led masterplans to the preparation of design codes and planning documentation.
We understand the technical and regulatory challenges of building big and tall, and how off-site construction can support volume housing delivery.
Meanwhile, our expertise as a multi-disciplinary practice provides a breadth of services, including:
- Architecture
- Masterplanning
- Urban design
- Planning
- Structural and civil engineering
- Mechanical and electrical design
- Environmental and low carbon design
- Principle Designer
- Health and safety (CDM) advice
- Building surveying
An urban regeneration
Our portfolio includes a growing range of complex, large housing-led urban regeneration developments in metropolitan centres and along rejuvenated river frontages, with many high occupancy projects spanning up to 20-storeys high.
As multi-disciplinary practitioners, we are experienced collaborators and our skillsets comprise the planning, design and technical expertise required to conceive and deliver compelling large residential and mixed-use developments.
Our architectural teams research and deploy site specific urban design strategies when considering new building designs, ensuring new homes are integrated sustainably and are complementary to existing neighbourhoods.
Low carbon development
We have provided bespoke sustainability services to clients since 2007 and understand the imperative to minimise the carbon cost of our industry.
We are one of the few consultancies to have successfully delivered low energy homes to Code Level 6 and Passivhaus standards and continue to challenge our clients to be ambitious with their low carbon agendas.
Our technical teams include specialists in energy performance modelling, design, and assessments, along with our in-house expertise in electrical and mechanical and design for building systems.
Canary Quay example
We have been working with Broadland Housing Group for nearly a decade to realise an ambitious multi-storey housing development on a tight riverside site in Norwich.
Once complete, Canary Quay will offer 323 homes across a family of buildings, ranging from 5-10 storeys high.
In addition to providing new homes, there is a strong regeneration element to this development, revitalising a portion of riverside frontage that has remained vacant for years and integrating it into the design of the landscape setting of the buildings.
Canary Quay is one of the biggest off-site projects Ingleton Wood has designed and is an exemplar of how off-site construction methods can unlock complex sites and improve upon traditional construction processes.







 General Enquiries
General Enquiries Twitter
Twitter LinkedIn
LinkedIn Instagram
Instagram